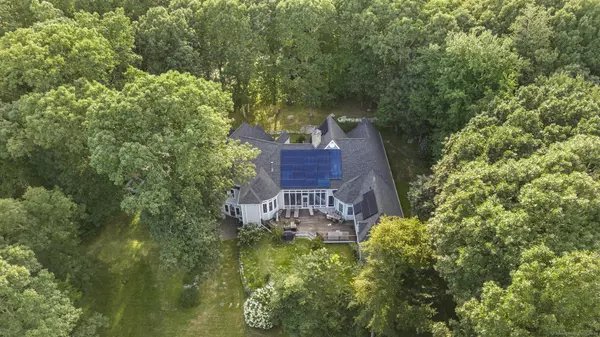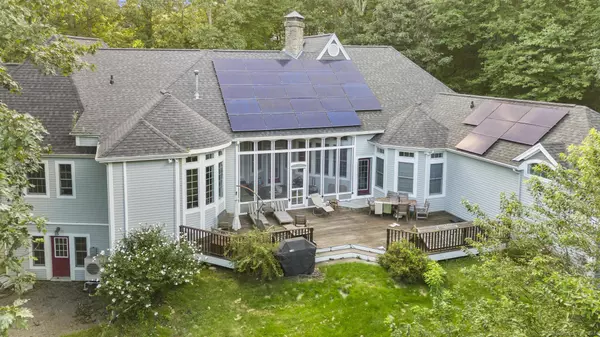6 Beds
4 Baths
4,500 SqFt
6 Beds
4 Baths
4,500 SqFt
Key Details
Property Type Single Family Home
Listing Status Active
Purchase Type For Sale
Square Footage 4,500 sqft
Price per Sqft $366
MLS Listing ID 24038992
Style Contemporary
Bedrooms 6
Full Baths 4
Year Built 2001
Annual Tax Amount $15,300
Lot Size 1.920 Acres
Property Description
Location
State CT
County New London
Zoning RR-80
Rooms
Basement Partial, Garage Access, Apartment, Cooled, Partially Finished, Liveable Space, Concrete Floor
Interior
Interior Features Open Floor Plan, Security System
Heating Hydro Air, Radiant, Zoned
Cooling Split System
Fireplaces Number 1
Exterior
Parking Features Attached Garage, Paved, Driveway
Garage Spaces 3.0
Waterfront Description Not Applicable
Roof Type Asphalt Shingle
Building
Lot Description On Cul-De-Sac
Foundation Concrete
Sewer Septic
Water Private Well
Schools
Elementary Schools Per Board Of Ed
High Schools Stonington







