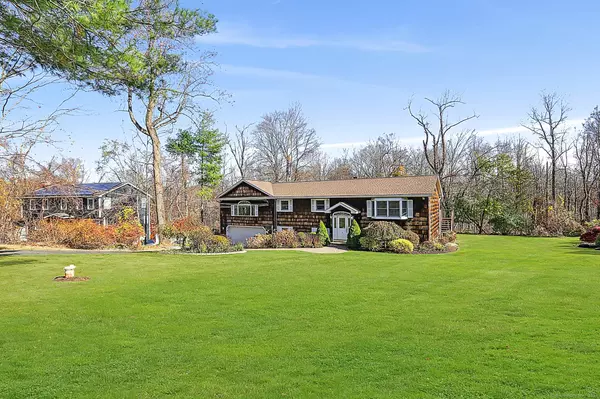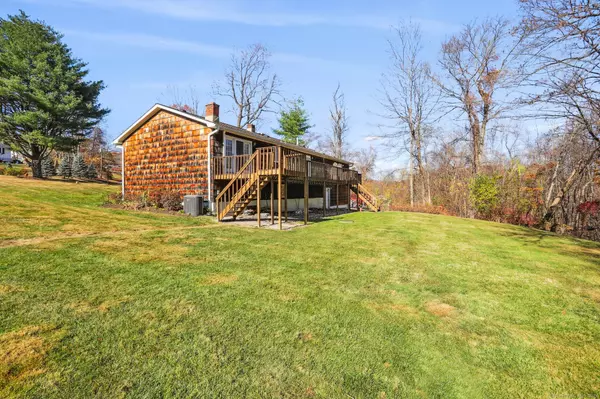4 Beds
4 Baths
1,971 SqFt
4 Beds
4 Baths
1,971 SqFt
Key Details
Property Type Single Family Home
Listing Status Under Contract
Purchase Type For Sale
Square Footage 1,971 sqft
Price per Sqft $278
MLS Listing ID 24057078
Style Raised Ranch
Bedrooms 4
Full Baths 2
Half Baths 2
Year Built 1969
Annual Tax Amount $7,421
Lot Size 0.510 Acres
Property Description
Location
State CT
County Fairfield
Zoning RA40
Rooms
Basement Full, Partially Finished
Interior
Interior Features Auto Garage Door Opener
Heating Hot Water
Cooling Central Air
Fireplaces Number 2
Exterior
Exterior Feature Deck
Parking Features Attached Garage
Garage Spaces 2.0
Waterfront Description Not Applicable
Roof Type Asphalt Shingle,Wood Shingle
Building
Lot Description Treed, Level Lot, Sloping Lot, On Cul-De-Sac
Foundation Concrete
Sewer Septic
Water Private Well
Schools
Elementary Schools Per Board Of Ed
High Schools Per Board Of Ed







