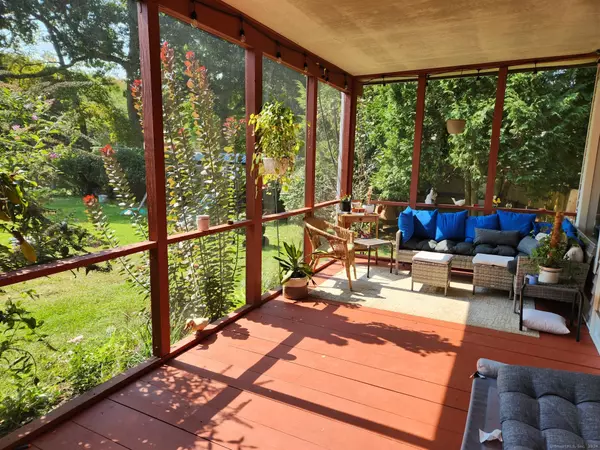3 Beds
2 Baths
2,094 SqFt
3 Beds
2 Baths
2,094 SqFt
Key Details
Property Type Single Family Home
Listing Status Under Contract
Purchase Type For Sale
Square Footage 2,094 sqft
Price per Sqft $200
MLS Listing ID 24062340
Style Ranch
Bedrooms 3
Full Baths 2
Year Built 1957
Annual Tax Amount $7,579
Lot Size 5.070 Acres
Property Description
Location
State CT
County Hartford
Zoning R2A
Rooms
Basement Full
Interior
Interior Features Open Floor Plan
Heating Hot Water
Cooling Ceiling Fans, Wall Unit
Fireplaces Number 1
Exterior
Exterior Feature Shed, Fruit Trees, Barn, Gutters
Parking Features Detached Garage, Paved
Garage Spaces 2.0
Waterfront Description Not Applicable
Roof Type Other
Building
Lot Description Some Wetlands, Lightly Wooded
Foundation Concrete
Sewer Septic
Water Private Well
Schools
Elementary Schools Kelly Lane
High Schools Granby Memorial







