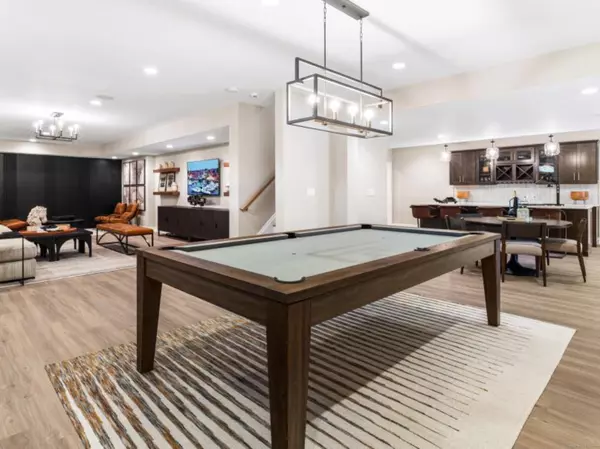3 Beds
4 Baths
3,659 SqFt
3 Beds
4 Baths
3,659 SqFt
Key Details
Property Type Single Family Home
Listing Status Under Contract
Purchase Type For Sale
Square Footage 3,659 sqft
Price per Sqft $314
Subdivision Regency At Rivington
MLS Listing ID 24064118
Style Cape Cod
Bedrooms 3
Full Baths 4
HOA Fees $340/mo
Lot Size 2,178 Sqft
Property Description
Location
State CT
County Fairfield
Zoning R
Rooms
Basement Full, Heated, Cooled, Partially Finished, Walk-out, Full With Walk-Out
Interior
Heating Hot Air
Cooling Central Air
Fireplaces Number 1
Exterior
Exterior Feature Deck
Parking Features Attached Garage, Driveway, Paved
Garage Spaces 2.0
Pool Heated, In Ground Pool
Roof Type Asphalt Shingle
Building
Lot Description In Subdivision, Professionally Landscaped
Foundation Concrete
Sewer Public Sewer Connected
Water Public Water Connected
Schools
Elementary Schools Per Board Of Ed
High Schools Per Board Of Ed







