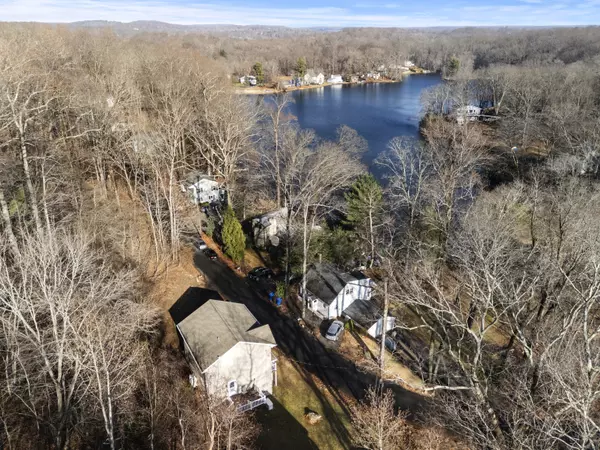2 Beds
2 Baths
1,560 SqFt
2 Beds
2 Baths
1,560 SqFt
Key Details
Property Type Single Family Home
Listing Status Active
Purchase Type For Sale
Square Footage 1,560 sqft
Price per Sqft $262
MLS Listing ID 24064489
Style Colonial
Bedrooms 2
Full Baths 2
HOA Fees $150/ann
Year Built 2011
Annual Tax Amount $6,367
Lot Size 0.570 Acres
Property Description
Location
State CT
County New Haven
Zoning RES
Rooms
Basement Partial, Garage Access, Interior Access
Interior
Heating Hot Air
Cooling Central Air
Fireplaces Number 1
Exterior
Exterior Feature Grill, Deck, Gutters
Parking Features Attached Garage, Under House Garage, Driveway
Garage Spaces 2.0
Waterfront Description Lake,Walk to Water,Beach Rights,Association Optional,View,Access
Roof Type Asphalt Shingle
Building
Lot Description Treed, Sloping Lot
Foundation Concrete
Sewer Septic
Water Private Well
Schools
Elementary Schools Jerome Harrison
High Schools North Branford







