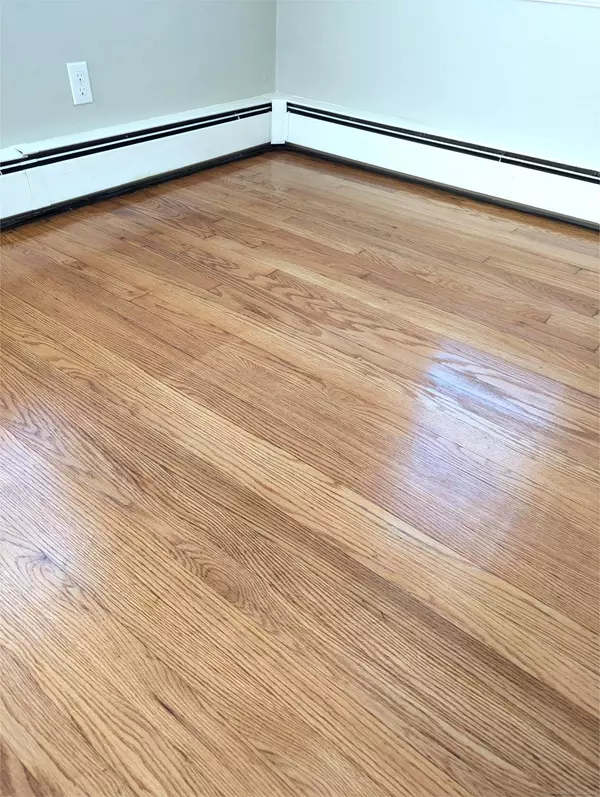3 Beds
1 Bath
1,237 SqFt
3 Beds
1 Bath
1,237 SqFt
Key Details
Property Type Single Family Home
Listing Status Active
Purchase Type For Sale
Square Footage 1,237 sqft
Price per Sqft $242
MLS Listing ID 24066003
Style Cape Cod
Bedrooms 3
Full Baths 1
Year Built 1941
Annual Tax Amount $4,095
Lot Size 0.310 Acres
Property Description
Location
State CT
County Tolland
Zoning R-15
Rooms
Basement Full
Interior
Interior Features Cable - Available
Heating Hot Water
Cooling None
Exterior
Exterior Feature Porch-Screened, Porch, Gutters
Parking Features Detached Garage
Garage Spaces 1.0
Waterfront Description Not Applicable
Roof Type Asphalt Shingle
Building
Lot Description Corner Lot, Lightly Wooded, Level Lot
Foundation Concrete
Sewer Public Sewer Connected
Water Public Water Connected
Schools
Elementary Schools Per Board Of Ed
High Schools Per Board Of Ed







