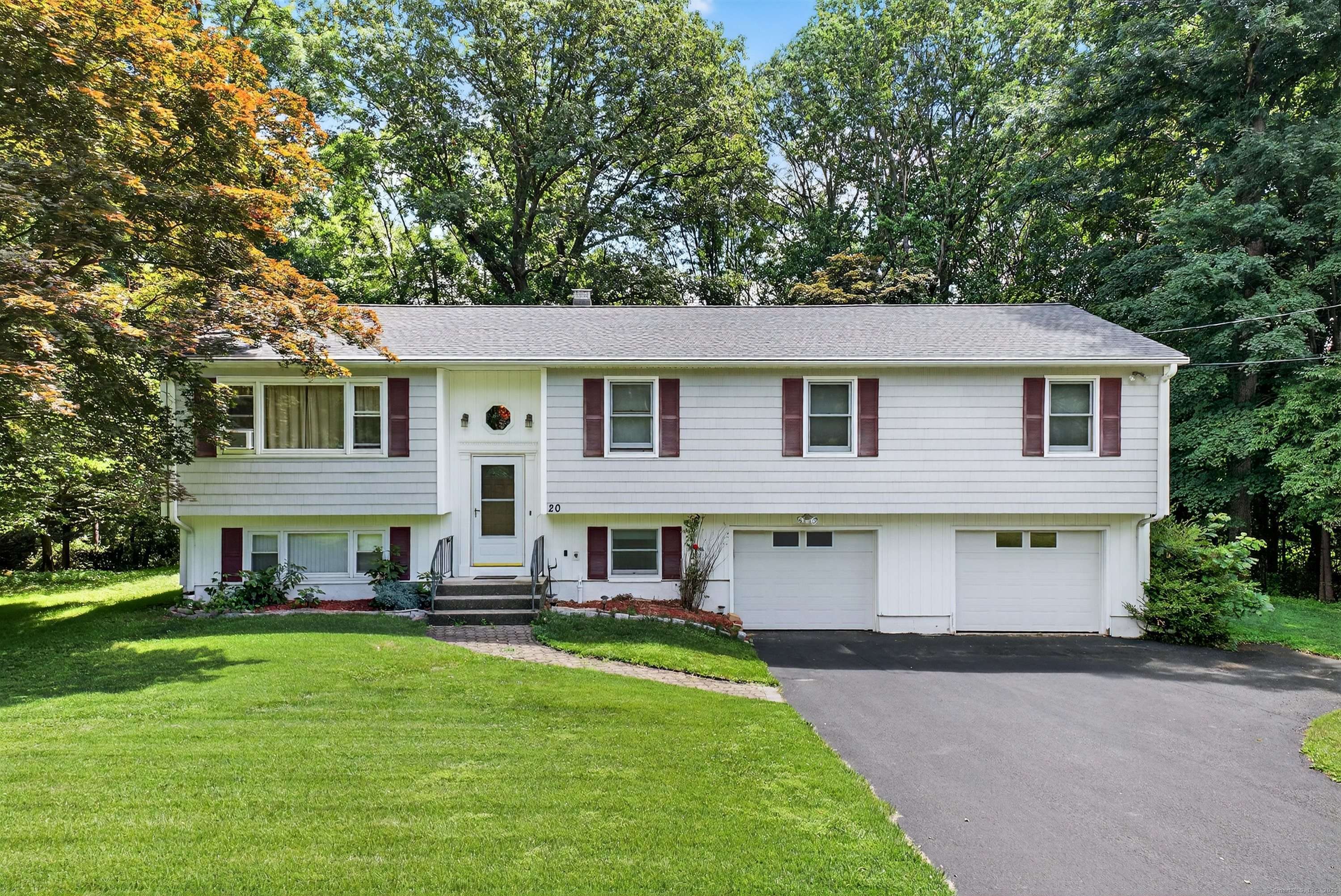3 Beds
3 Baths
2,296 SqFt
3 Beds
3 Baths
2,296 SqFt
Key Details
Property Type Single Family Home
Listing Status Active
Purchase Type For Sale
Square Footage 2,296 sqft
Price per Sqft $239
MLS Listing ID 24110267
Style Raised Ranch
Bedrooms 3
Full Baths 2
Half Baths 1
Year Built 1965
Annual Tax Amount $7,594
Lot Size 1.240 Acres
Property Description
Location
State CT
County Fairfield
Zoning RA40
Rooms
Basement Full, Garage Access, Interior Access, Partially Finished, Walk-out
Interior
Heating Hot Water
Cooling Wall Unit
Fireplaces Number 1
Exterior
Exterior Feature Deck
Parking Features Attached Garage
Garage Spaces 2.0
Waterfront Description Not Applicable
Roof Type Asphalt Shingle
Building
Lot Description Lightly Wooded, Sloping Lot
Foundation Block
Sewer Septic
Water Public Water Connected
Schools
Elementary Schools Per Board Of Ed
High Schools Per Board Of Ed
Others
Virtual Tour https://youtu.be/Niza2UC8p9M







