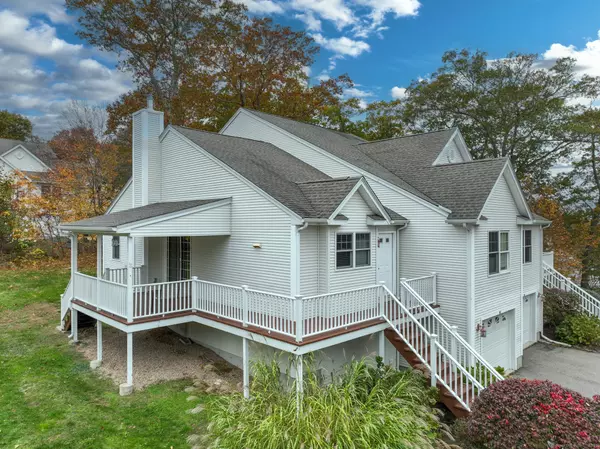
3 Beds
3 Baths
1,786 SqFt
3 Beds
3 Baths
1,786 SqFt
Key Details
Property Type Condo
Sub Type Condominium
Listing Status Active
Purchase Type For Sale
Square Footage 1,786 sqft
Price per Sqft $235
MLS Listing ID 24138137
Style Townhouse
Bedrooms 3
Full Baths 2
Half Baths 1
HOA Fees $400/mo
Year Built 2006
Annual Tax Amount $4,863
Property Sub-Type Condominium
Property Description
Location
State CT
County New London
Zoning RU-20
Rooms
Basement Full, Heated, Storage, Garage Access, Interior Access, Partially Finished, Full With Walk-Out
Interior
Interior Features Auto Garage Door Opener, Cable - Pre-wired, Open Floor Plan
Heating Hot Air
Cooling Central Air
Exterior
Exterior Feature Porch-Wrap Around, Underground Utilities, Porch, Gutters, Lighting, Covered Deck
Parking Features Under House Garage, Driveway, Paved, Off Street Parking
Garage Spaces 1.0
Waterfront Description Not Applicable
Building
Lot Description Secluded, On Cul-De-Sac, Rolling
Sewer Public Sewer Connected
Water Public Water Connected
Level or Stories 3
Schools
Elementary Schools Pleasant Valley
High Schools Fitch Senior
Others
Pets Allowed Restrictions







