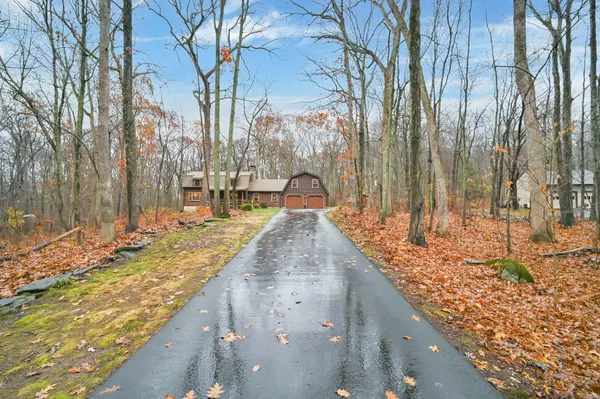
4 Beds
2 Baths
2,216 SqFt
4 Beds
2 Baths
2,216 SqFt
Key Details
Property Type Single Family Home
Listing Status Active
Purchase Type For Sale
Square Footage 2,216 sqft
Price per Sqft $193
MLS Listing ID 24139354
Style Colonial,Log
Bedrooms 4
Full Baths 2
Year Built 1980
Annual Tax Amount $8,057
Lot Size 1.160 Acres
Property Description
Location
State CT
County Hartford
Zoning R
Rooms
Basement Crawl Space, Partial, Unfinished, Sump Pump, Storage, Interior Access, Walk-out
Interior
Interior Features Auto Garage Door Opener
Heating Baseboard, Hot Water
Cooling Window Unit
Fireplaces Number 1
Exterior
Exterior Feature Shed, Porch
Parking Features Attached Garage
Garage Spaces 2.0
Waterfront Description Not Applicable
Roof Type Asphalt Shingle
Building
Lot Description In Subdivision, Lightly Wooded, Borders Open Space, Level Lot
Foundation Concrete
Sewer Septic
Water Private Well
Schools
Elementary Schools Elmer Thienes
Middle Schools Rham
High Schools Rham







